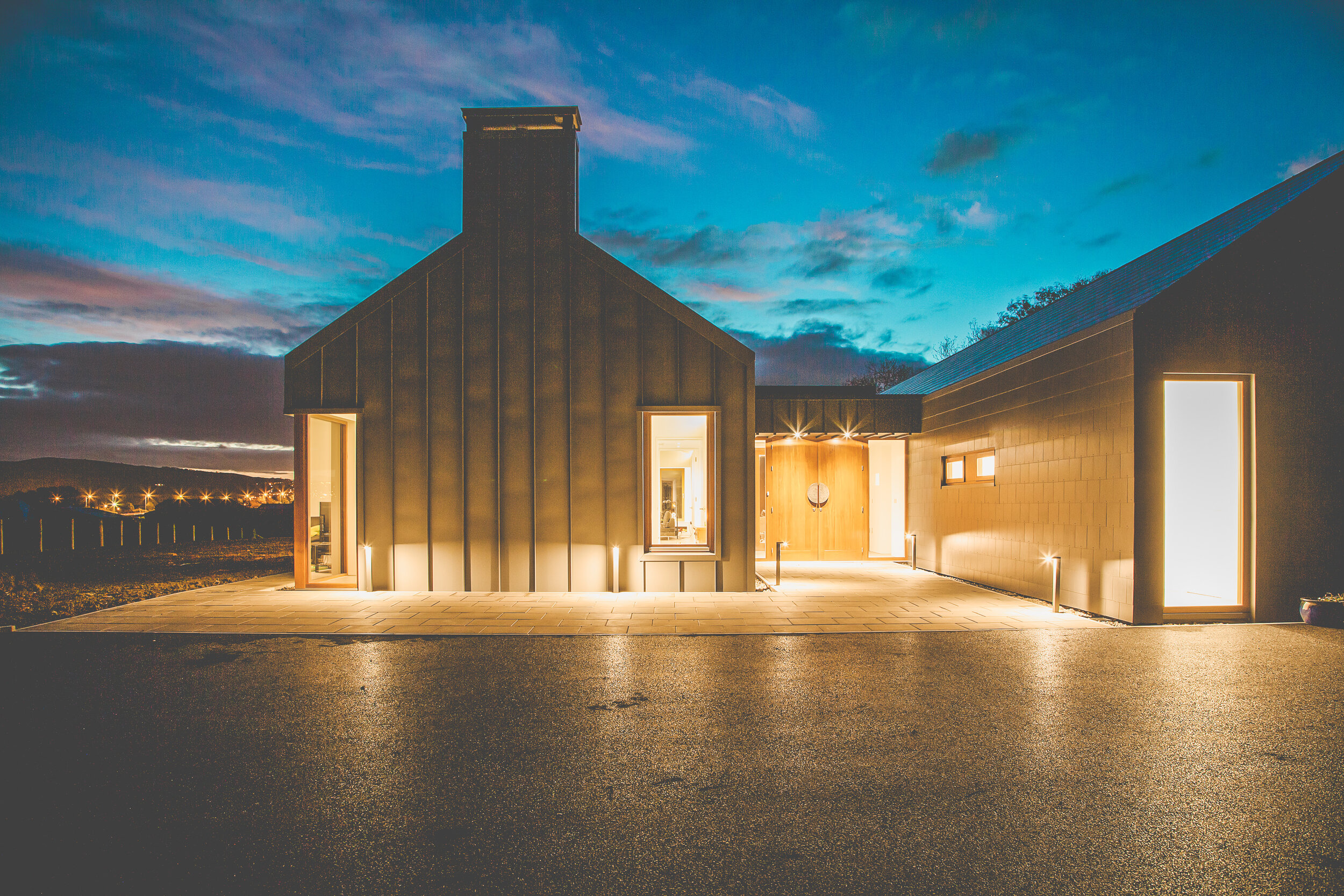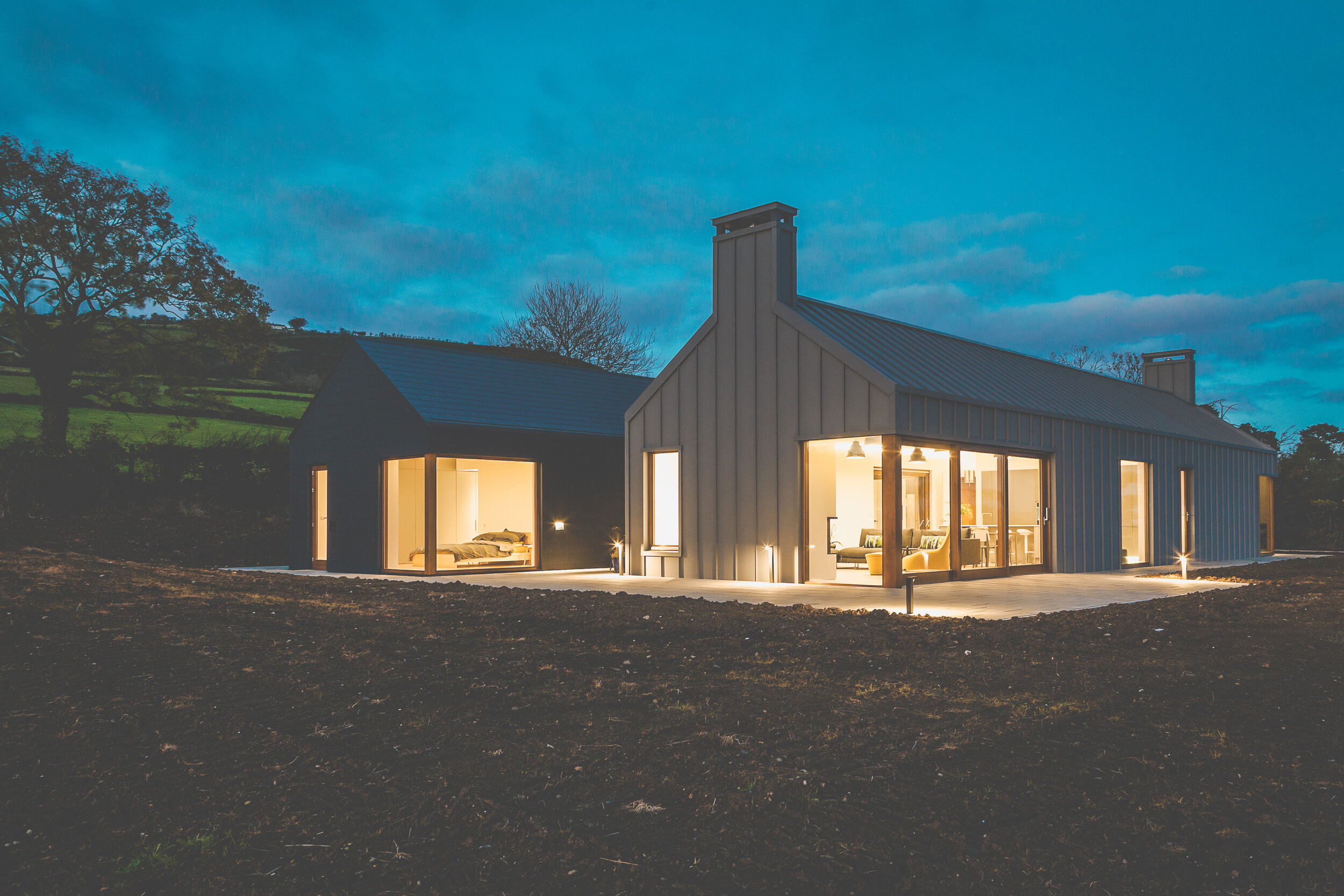
Downview Farm
Timber Frame, Air Tightness & Insulation, Full Build
supplied & installed by kudos
About The Project
location
downview farm, greenisland, northern ireland
stage
completed 2016
square footage
2750
design
dicksonfitzgerald architects
kudos service provided
timber frame, air tightness & insulation, turn key build
Downview Farm appeared on the prestigious RIBA and RSUA shortlists in 2018 and it is not difficult to see why. The juxtaposition of the zinc against the slate brings a striking modernity to the simple shed-like form of the adjoining structures. The architect was keen to continue along the rural and farming heritage theme in keeping with the form of the farmyard sheds in the locality. He also advocated a timber frame core to his client as the most effective way of achieving the definition and simplicity of its shape – both aesthetically and functionally. Timber frame was always going to be the clever and most energy efficient choice for such an exposed elevated site overlooking Belfast Lough and Cavehill. The changing seasons may be clearly visible from the large expanses of glazing, but the temperature on the interior remain comfortable and constant. Kudos worked closely with the architect throughout to achieve a high level of finish. Simplicity and clean lines don’t just happen by chance!




















